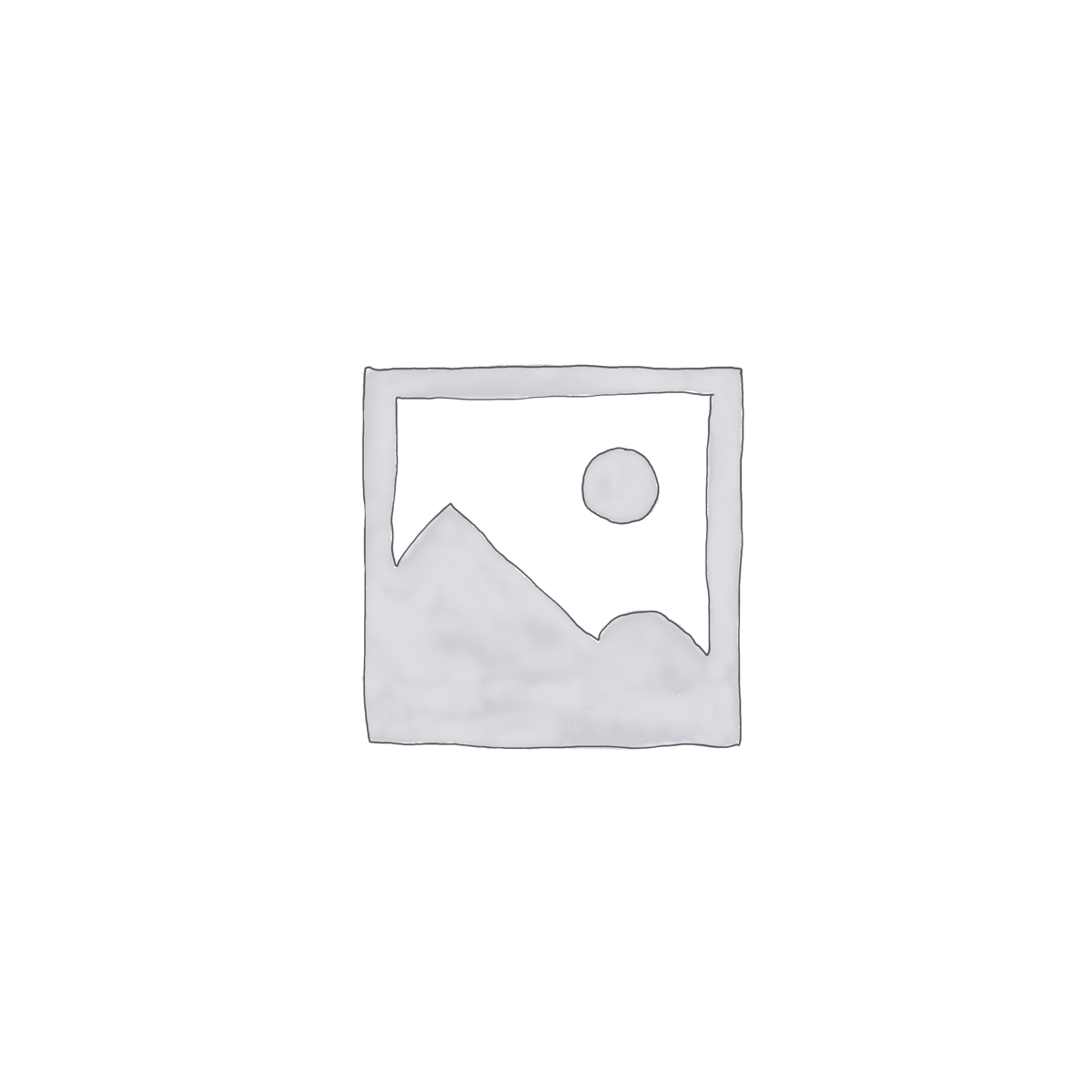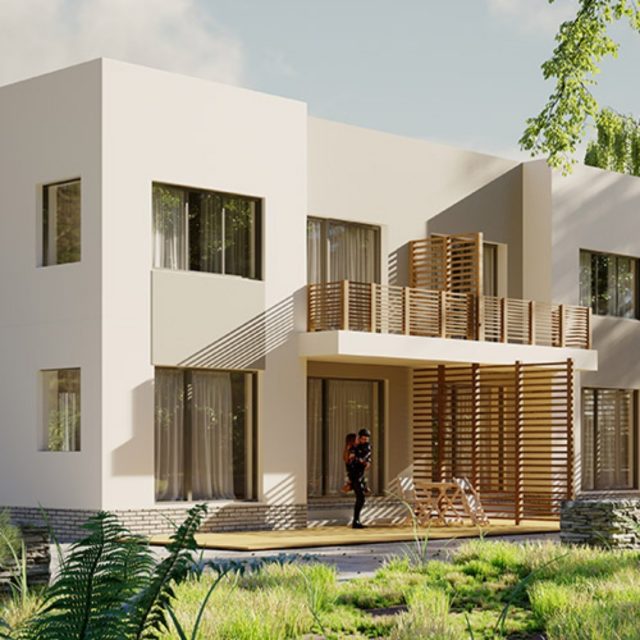Pergolas, terraces, shelters, garages
The most popular sizes are:
terrace structure, garden pergola – 3.5 m x 3.5 m;
terrace structure or as a garage for one car – 3.5 m x 5.8 m;
terrace, garden structure or garage for two cars – 5.8 m x 5.8 m.
We can build the side walls in various ways to obtain privacy or protection from the wind.
We create our structures from wood, steel or aluminum. On the roof we can install lightweight polycarbonate, glass or trapezoidal sheet metal, and if “green” energy is important to you – then of course also PV panels.
For demanding customers, we offer electrically opening roofs, roof curtains made of water-resistant materials, LED lighting or a heated water drainage zone.
If we have built the side walls of our structure – we can also install air conditioning inside, which will heat or cool the space inside to the appropriate temperature in a few minutes. Air conditioning will enable us to use our constructions all year round.
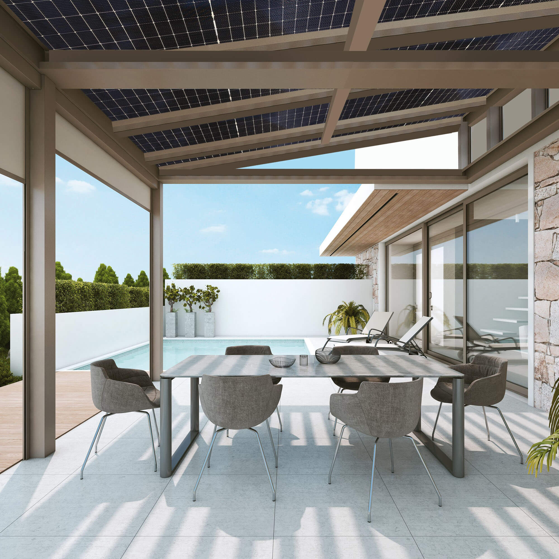
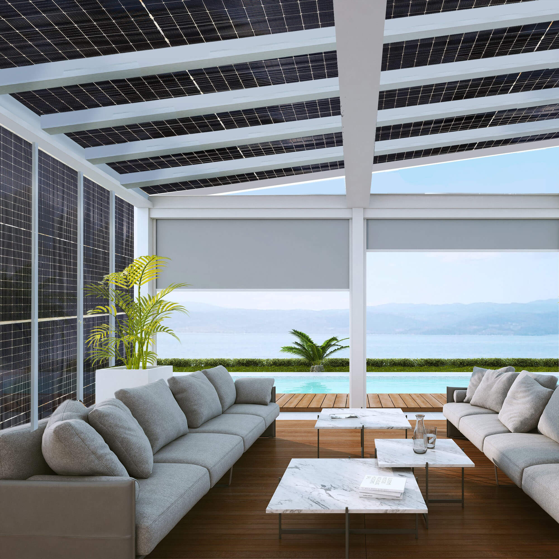
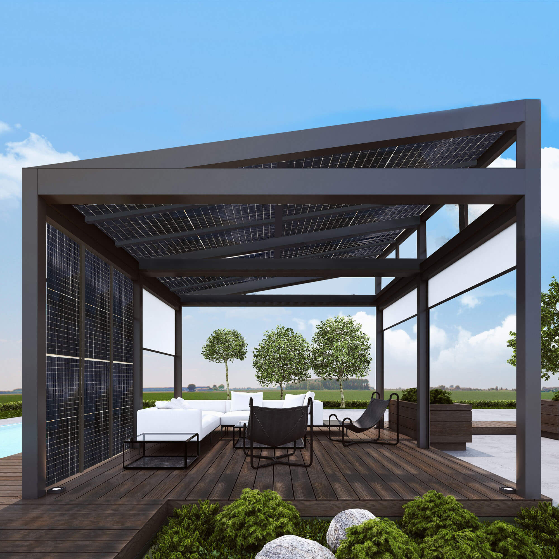
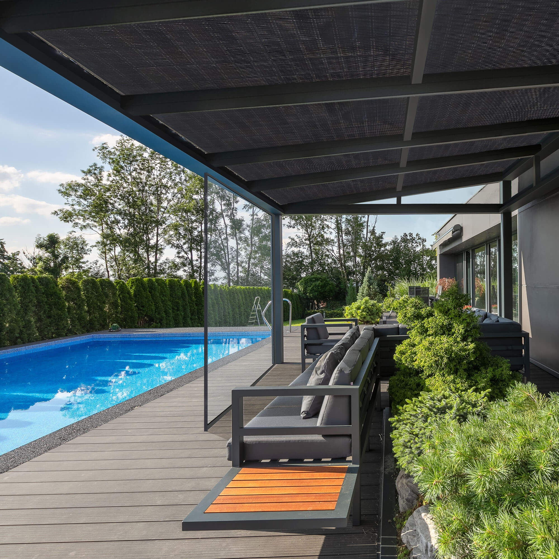
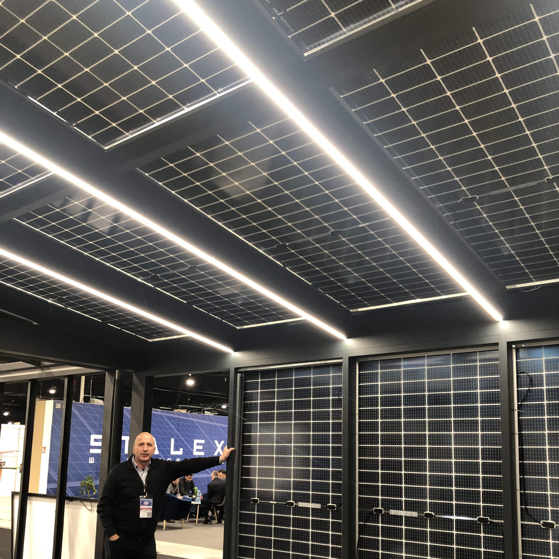
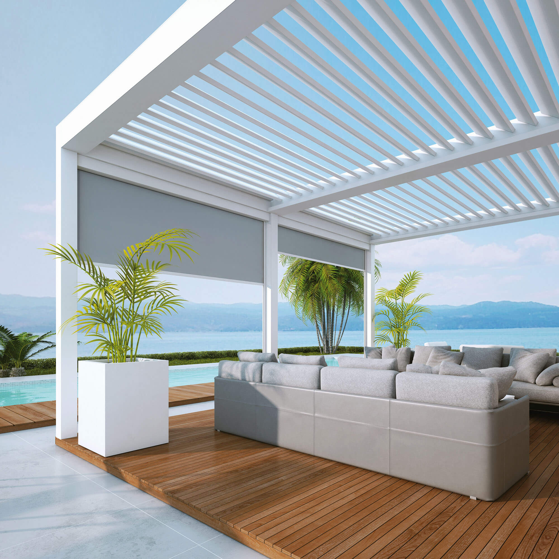
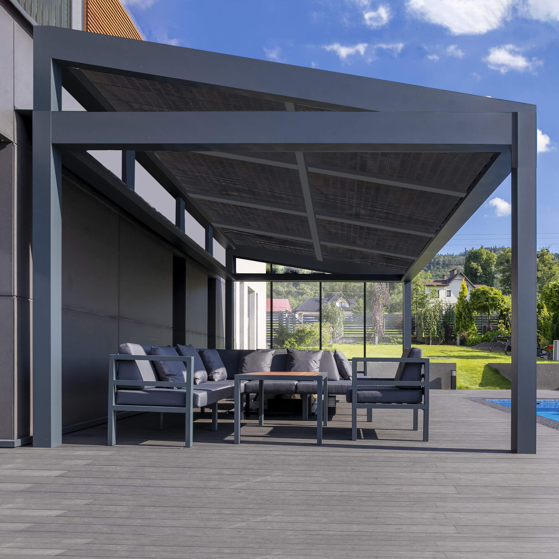
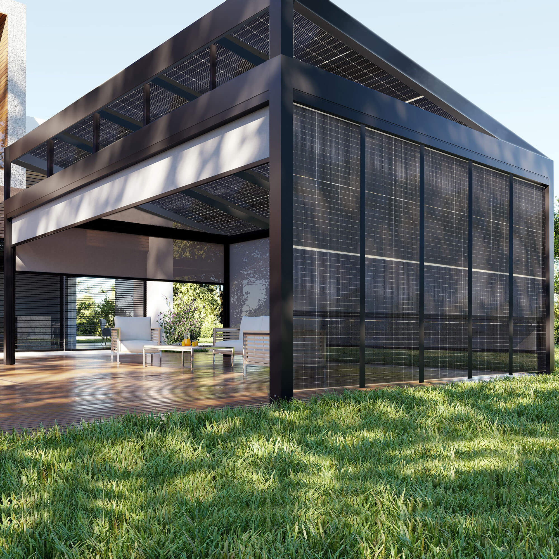
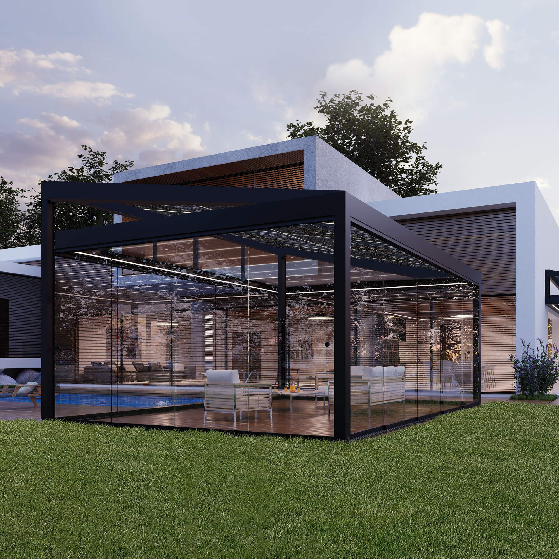
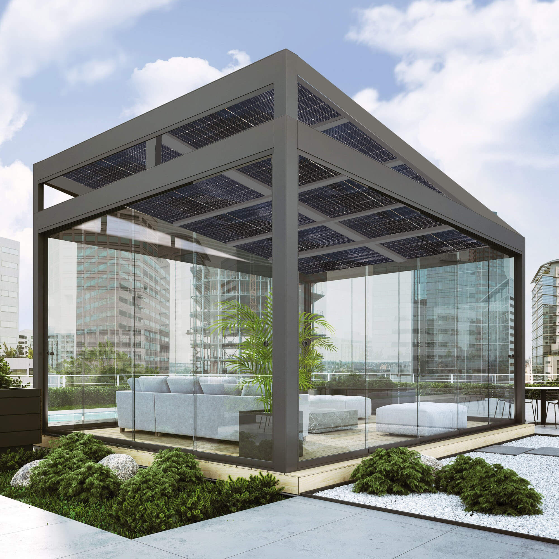
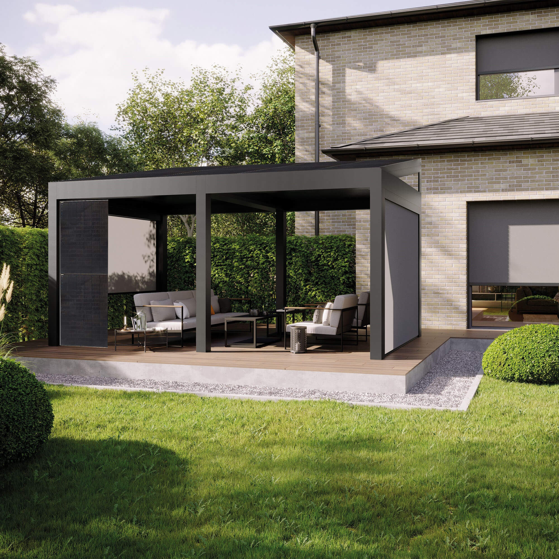
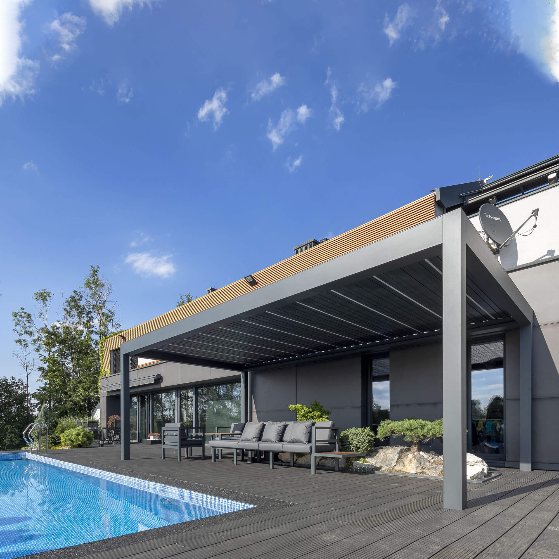
Terrace or garage 5.8 m x 3.5 m
The sizes we provide are examples, but we always listen to the customer and adapt to their expectations both in terms of construction (possibilities of assembling the structure) and price.
The sizes provided result from the sizes of photovoltaic panels available on the market, with which we tightly cover the roofs of our structures.
We are passionate about solar energy and want to combine aesthetic and functional benefits with financial and environmental benefits. Our terrace structures with photovoltaics on the roof or on the walls pay off quickly, because they work for themselves.
We calculate each structure individually, because each customer has different expectations and possibilities of assembling the structure. However, for those who want to pre-calculate our structures, we provide estimated prices under the name “Terraces – Technical Information”.
Photovoltaic structures
This type of structure is often installed on terraces or at the side wall of the house, where our clients park their cars. In the case of carports (garages), we encourage clients to install photovoltaics on the roof and possibly on the walls of the garage, because in the future the cheapest fuel will be solar energy. We can attach the structures to the wall or erect it as an independent (reinforced) structure – on 4 or 6 poles.
In our structures, foundation screws are a very practical solution – very resistant to wind pressure and suction and snow load.
And their additional advantage is the fact that we avoid concrete, which speeds up the assembly. In the case of concrete foundations, we have to make excavations, remove soil from the excavations and make formwork with reinforcement. And we have to wait a few weeks until the concrete is suitable for its load.
.
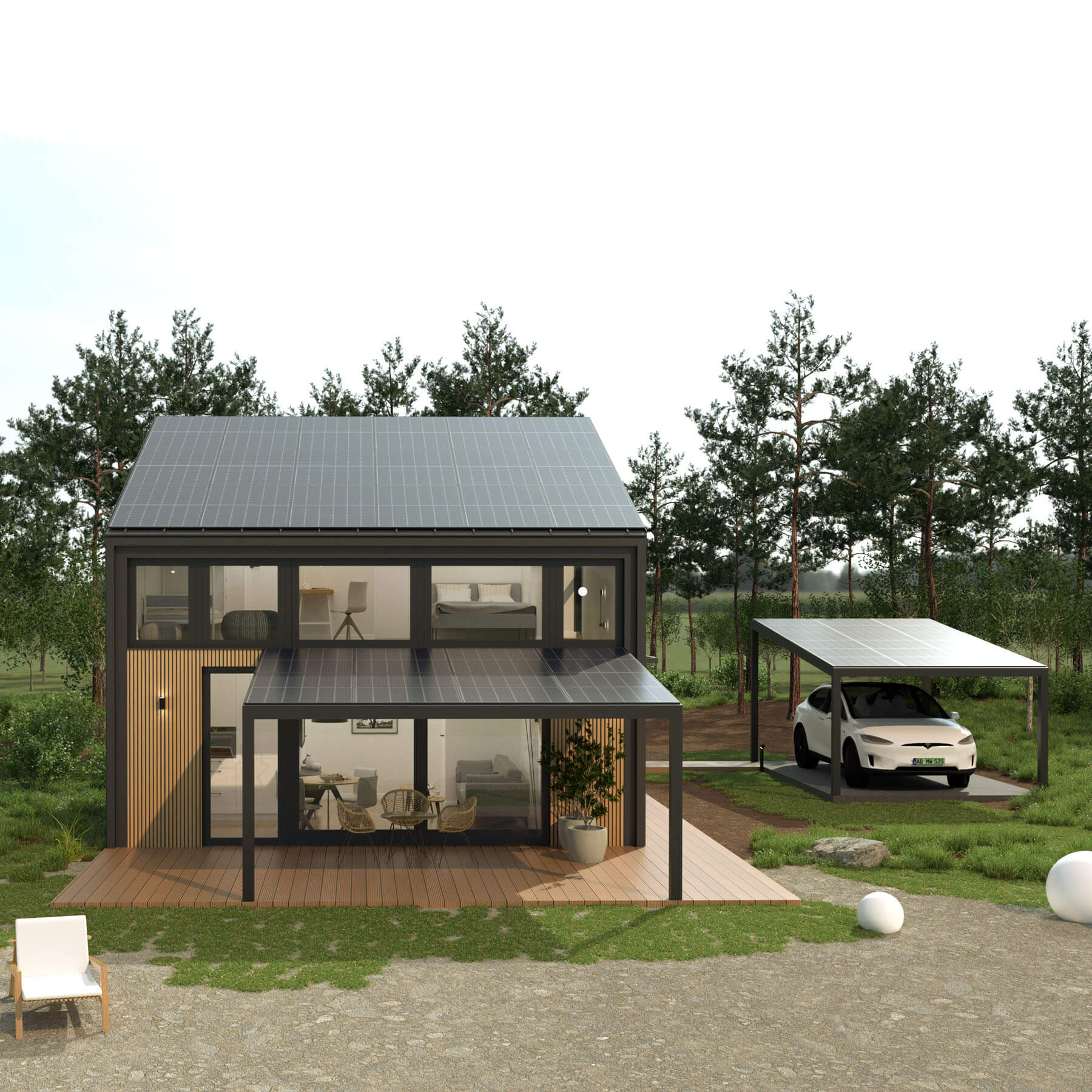
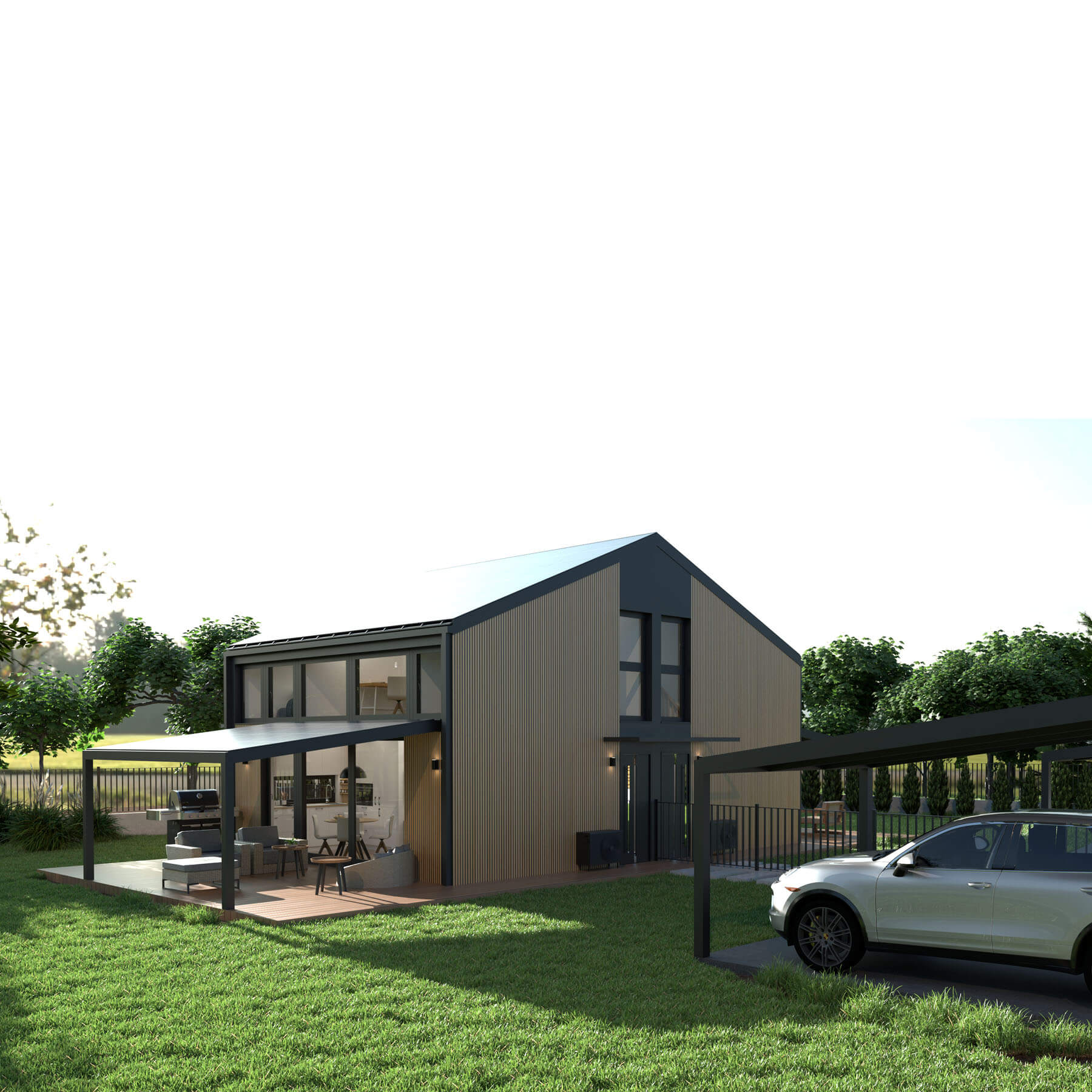
Two-car garage 7.0 m x 5.4 m
Reinforced structure on six posts. With this type of construction, two structures are put together.






